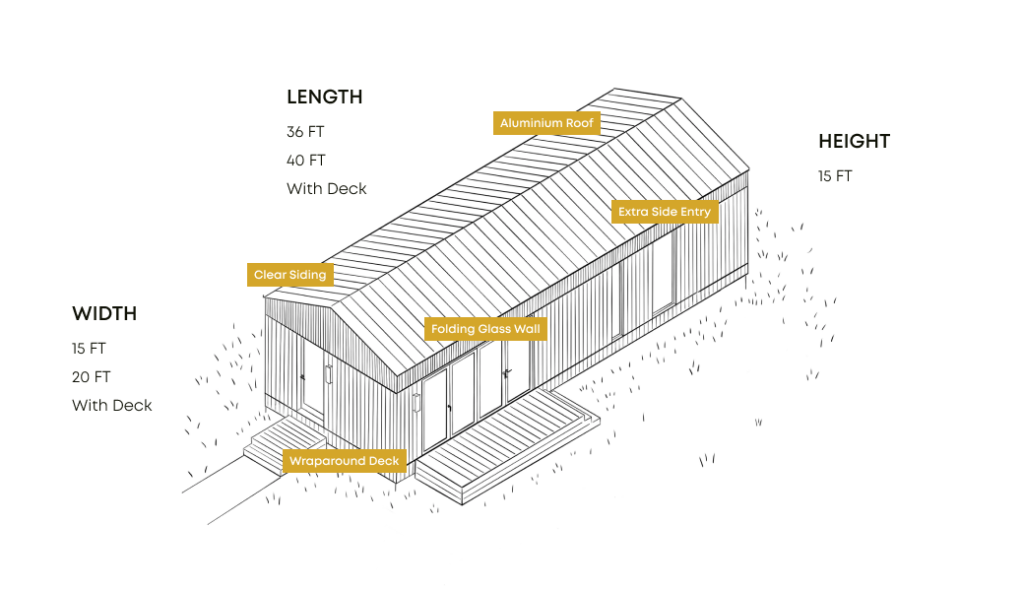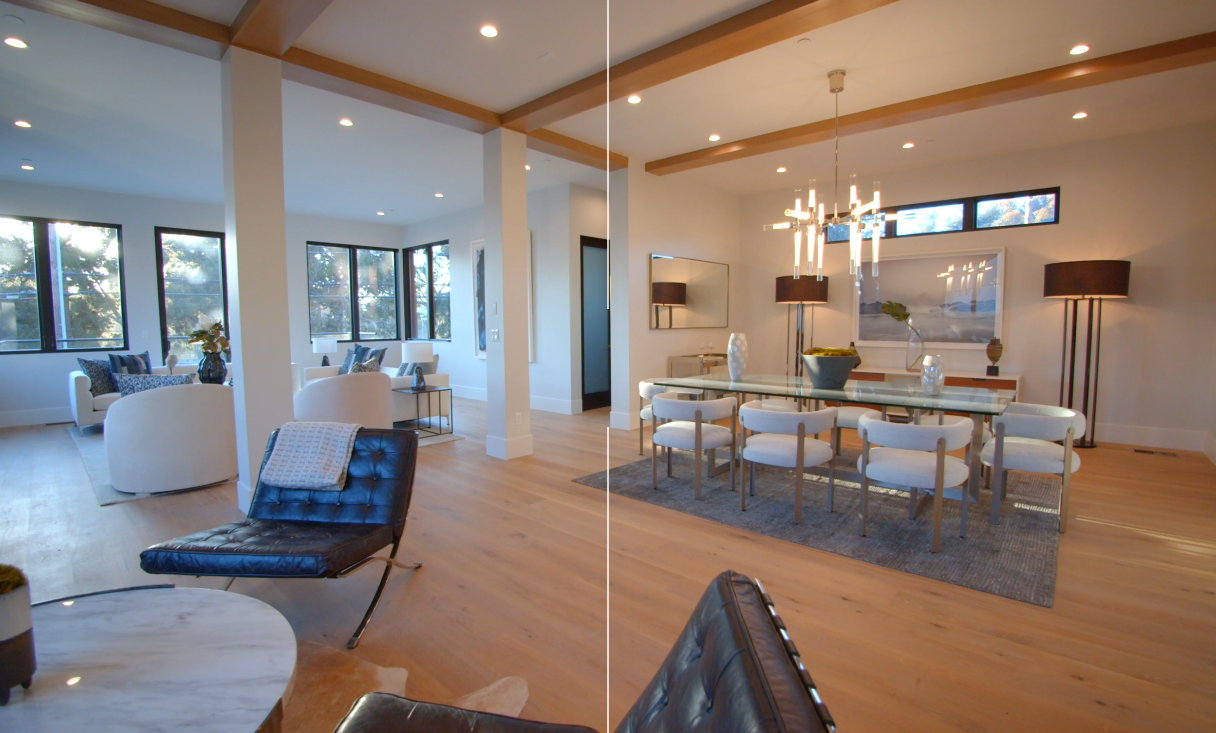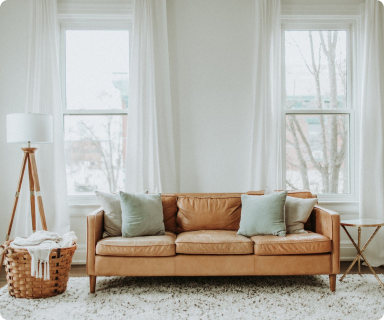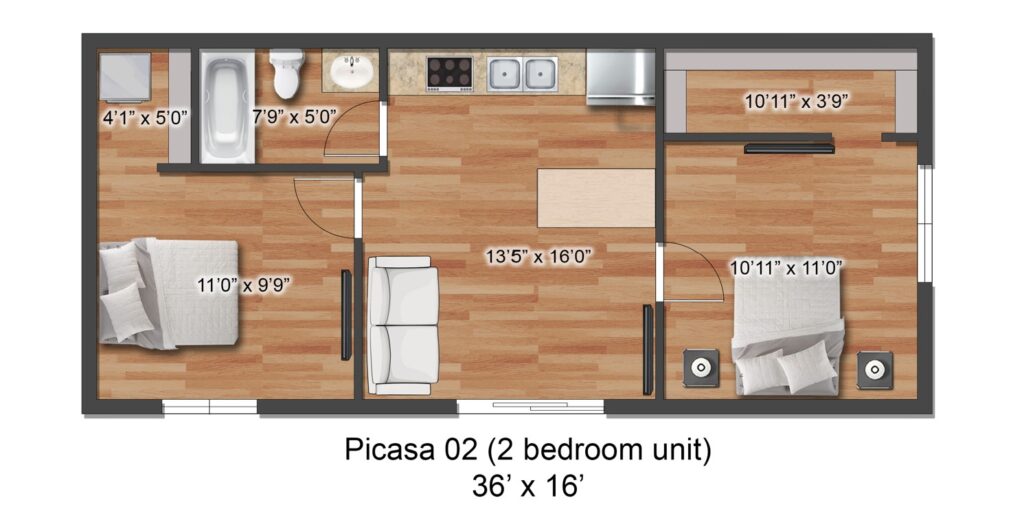Picasa 02
Explore our meticulously designed 2-bedroom casita floor plan, thoughtfully created to meet your needs. Experience the perfect balance of features and functionality.
This package includes the following:
2 Bedroom | 1 Bath
576 Approximate SqFt of living space (16ft x 36ft)
No-Compromise Kitchen, with plenty of counter and cabinetry space, cooktop, microwave, sink, space for a full-size refrigerator, and 2nd bedroom with walk-in closet
Signature Vaulted Ceilings
Property feasibility evaluation: This will consist of a property onsite visit to ensure that your backyard and your selected Picasa Home is a great fit. During this time, we evaluate your plumbing, electrical and soil conditions to provide a precise estimate for your Picasa.
Pre-approved plans for the fastest possible permit approvals (we pull all necessary permits for you so you can just sit back and relax!)
Completed Picasa Home (*including standard finish levels, microwave, cooktop and lighting fixtures)
Starting at
$125,000
Features




Dimensions


Customize Your Home
We teamed up with world-renowned architects to create
beautiful, pre–approved spaces with enough custom design elements to make them your own. Every square inch is
engineered to maximize the living potential of every yard.
Every square inch is engineered to maximize the living
potential of every yard.

Picasa Homes Showroom - Las Vegas, NV
Main Floor Finished Area 576.00 sq ft
